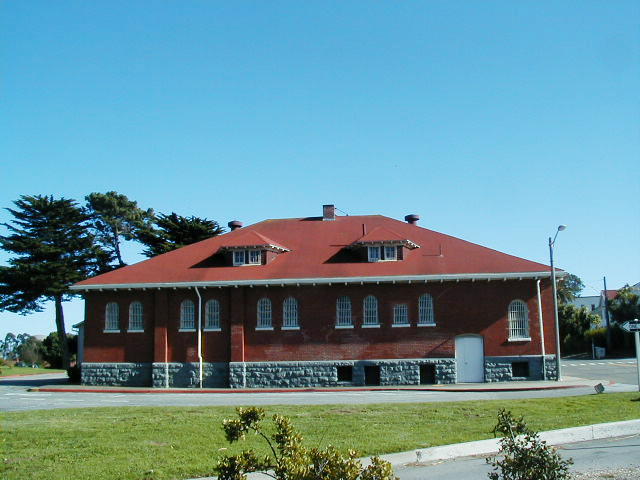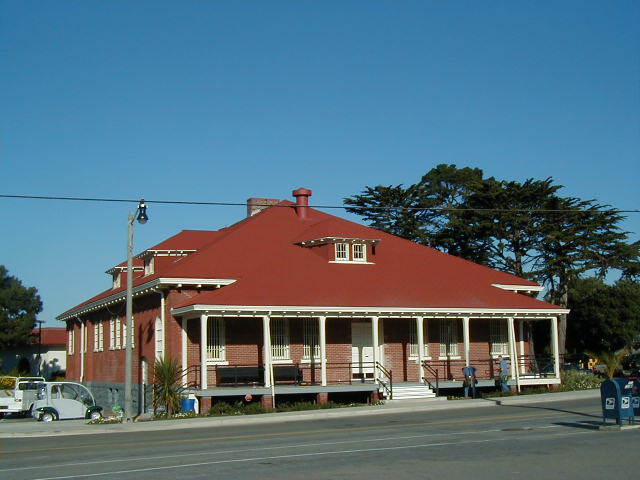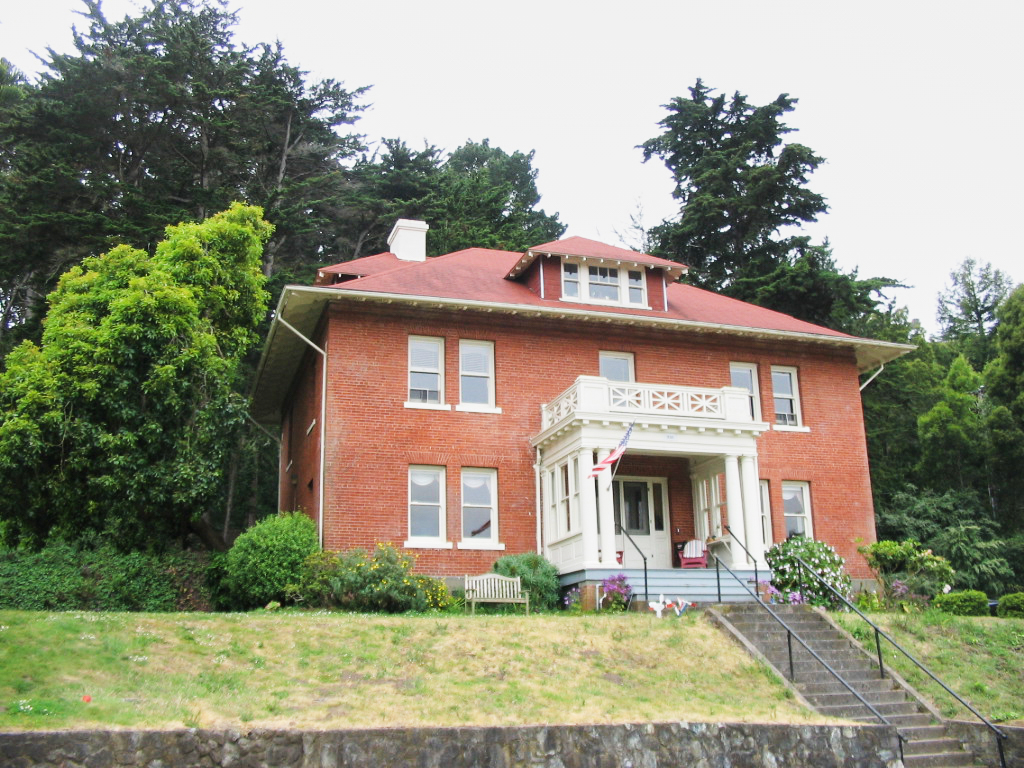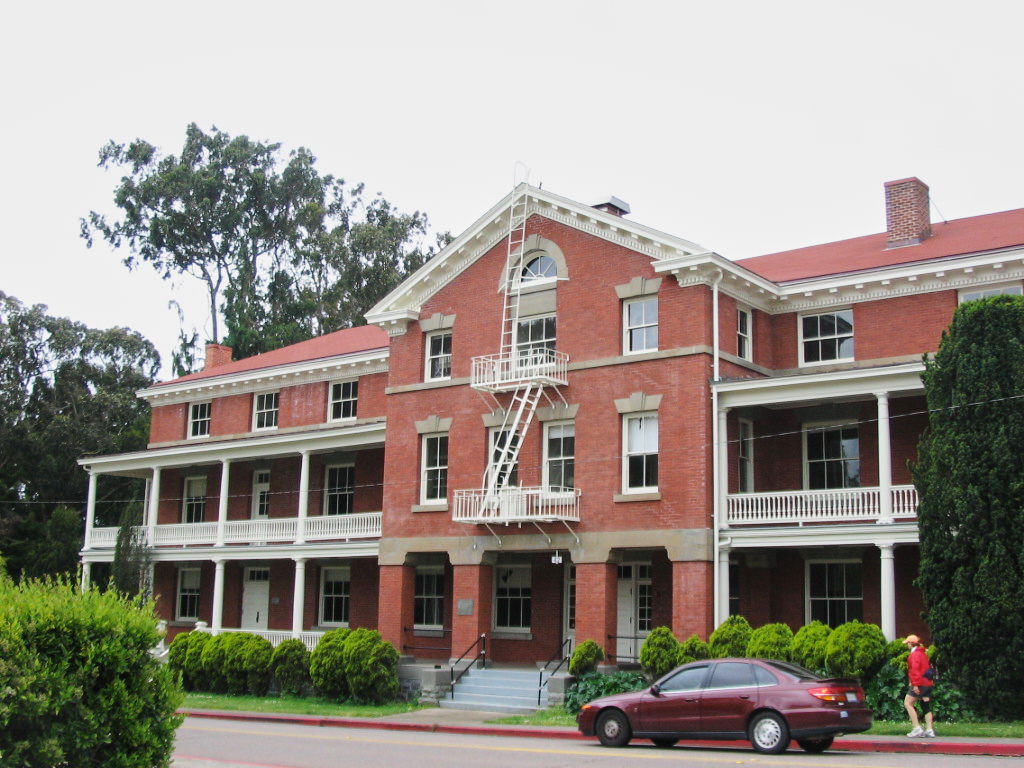Project Manager
Tuan and Robinson is committed to providing creative and practical structural solutions to a wide range of project types. We are looking to hire a project manager who can excel in leading a wide range of projects and mentor a new generation of bright young engineers.
Our projects encompass a wide variety of building types such as commercial, residential, historic and more. We also provide structural design for temporary structures, excavation shoring, and underpinning.
Our benefits include health insurance, 401K plan, company profit sharing plan, vacation and sick time, annual bonuses, casual attire, and company summer outings. Salary is commensurate with experience.
Job Requirements for a Project Manager:
• B.S. degree in civil or structural engineering, M.S. degree in structural engineering is a plus
• California P.E. License, California S.E. License is a plus
• 5 to 10 years of structural engineering experience
• Effective communication and collaboration skills, and ability to be primary point of contact with architects, owners, and contractors
• Knowledge of current codes and standards of practice
• Experience performing structural calculations and computer analysis
• Experience preparing structural drawings using AutoCAD and/or Revit
• Experience providing construction support services during construction including review of shop drawings and submittals, response to RFI’s, and site visits for structural observation.
If interested, we would love to hear from you at jobs25@trseinc.com






















